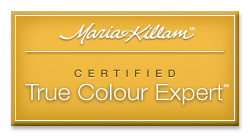
I’m beyond excited today as I finally get to share with you all a project I have had my hands on for the past 5 or so months! For those of you that follow along on Instagram, you’ve had a few sneak peeks! I’m an HGTV, Pinterest, Houzz, Instagram junkie when it comes to all things home. In fact, growing up I had always wanted to be an interior decorator but life led me down some other paths and circled back around to here. Here is where a number of factors led a good friend of mine (who happens to live a few houses down the street from me) to slightly twist my arm into letting her hire me to help re-design her kitchen. We’re not talking new backsplash and fixtures, but a complete gut renovation. Thankfully she had already decided to work with Hackman Builders in town who I happened to already be acquainted with. I slightly reluctantly and slightly ecstatically agreed to jump on board with her. It’s one thing for me to recommend a top or dress to you all, but quite another to spend someone else’s hard earned money on a kitchen remodel, hoping they’ll love it! I had more than a few dreams (or nightmares rather) revolving around backsplashes etc., but not to worry, it all came together perfectly, phew!! I get that I already ruined the big AFTER reveal, but it’s just too gorgeous to hide ;) So backtracking a bit, here’s what we started with…


Did you have to look at the pictures a few times to make sure I wasn’t tricking you? I still keep doing double takes!
I learned a ton during this process and thank Hackman Builders for teaching me so much along the way. We all had numerous meetings where we slowly pieced everything together. My friend wanted a traditional feel, and I did my best to make it feel updated without going modern. We started knowing she wanted a white kitchen, the color is Chiffon to be specific. We chose the doors in a traditional overlay (as opposed to a full overlay which would cover the entire cabinet), which kept with the traditional vibe. We then agreed on a quartz countertop that we both loved right off the bat. I’m a subway tile fanatic for it’s classic and timeless appeal and she knew she wanted some color and not just white for her backsplash. We decided on a ‘mushroom’ colored tile in a matte finish.



One of the obvious transformations was the removal of the peninsula and addition of the island. Her kitchen feels immensely larger now that the flow of the kitchen has been opened up.


We stuck with bronze hardware to coordinate with the rest of her home and to bring a beautiful contrast to her cabinets. Her light fixtures came from Hite Co. and although I was slightly panicked (after we placed the order) that they’d be too large for the space, it turns out they are perfect. Their openness keeps them from feeling to heavy or obtrusive and it ties in beautifully to her bronze candelabra chandelier in her dining area.
Here’s another great before and after…


My friend replaced her wood floors throughout her whole first floor (I’m pretty sure it took us close to 3 weeks to narrow down the right floor…wood selections are no joke!) and we also repainted her kitchen, dining area and living room. We used SW Accessible Beige (a color that I’ve used in many rooms in my own home) but we cut it by 50% to lighten it up. It’s a beautiful greige with a nice warmth to it.
One other area that we updated was her desk area. We turned a great deal of unused space into a mega storage area while keeping a desk area for the family. The tall pantry now serves as her main source of storage with additional storage overhead (did I mention she has plenty of storage now?!).


Since everything else was being updated, we went ahead and did a quick update to her powder room as well. We carried the same cabinet (sorry you can’t see that here) and paint color into this space, hung a new mirror and light fixture and tada! Don’t mind me, I have no idea how you’re supposed to get a good shot of a powder room, haha!

I mentioned that my friend lives down the street from me, so you had better believe that I was down there daily checking in. Not so much that I didn’t trust what was going on, but more so because it was like watching HGTV in real life :) I could have easily parked myself on a chair with a cup of coffee and watched all day long! The builders were also working on a tight schedule to make things happen as quickly as possible, so when I tell you that they finished this project in 2 weeks and a day, I promise I’m not lying. Although, had I not watched it all happen I don’t think I’d believe it myself!
I’m so very thankful for this experience and even more so for a friend like this one. We’ve only known each other for a few short years, but we’ve already been there for each other during some difficult times. I think we both know without a doubt that we’ve been placed in each others lives for a reason ;) Thank God for wonderful neighbors!!

I hope I was thorough enough in my descriptions, but if you have any questions at all please ask away! I’d be more than happy to chat about any of it :)
Sources:
Builders: Steve Hackman Builders
Countertop: HanStone quartz in Walnut Luster
Paint: Sherwin Williams Accessible Beige (cut by 50%)
Pendants: The Hite Co.
Powder room mirror: Home Decorators
Powder room light fixture: The Hite Co.
Subway tile: American Olean, Urban Canvas, matte mushroom



















































