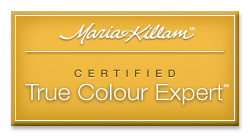I’m so excited to share with you a home that I was fortunate to be a part of designing this past year. If you are a fan of Modern Farmhouses, you’re going to love this one! I was brought on board with Steve Hackman Builders to help with the colors and design elements of this beautiful home and upon completion it turned out better than we all could have imagined.

The mix of white vertical siding, black roof and windows with wood accents and the addition of the stone brought everything together on this show-stopping exterior.

Now that the grass has grown in and the landscaping has been complete, this home has really come to life. Their gorgeous ferns are the perfect accent to create such a welcoming entry.

Both inside and out, the color palette remains very neutral and simplistic. We used SW Iron Ore as an accent for the doors and mudroom built-ins. It’s a great black that’s just a touch softened when compared to more of a true black such as SW Tricorn Black.

I didn’t want the black accents to overwhelm the exterior, but I love the way their garage doors make such a statement on the side of the house.

You’ll see how we intentionally tied this stone to the interior as well as the exterior as you continue to scroll. I love the addition of the gable accents we did which also ties into their front porch posts. It all pulls together to give a cohesive and intentional feel.

One of the most breathtaking parts of this home has to be the two story fireplace and living room. We added vertical shiplap on the window wall to add interest to the room while at the same time tying in the exterior. It was a great way to add another element to the room without taking away from the stunning fireplace.

Below you’ll see how we again brought in the dark wood tones with some accent beams on the ceiling. It’s difficult to capture everything in its entirety, but you’ll have to trust me that this room is simply dreamy.

The owners ended up purchasing the same sectional that we own at my recommendation and as you can see, it’s perfect for the space. We used BM Pale Oak throughout most of the interior. I pulled the taupe undertone from the stone in the fireplace and it proved to be the perfect neutral backdrop the owners were after. Not to mention it worked perfectly with the upholstery in this sectional.

I love the aesthetic the owners were after. Clean, simple, light and airy. The camel and cognac accents they have added give the perfect amount of warmth to their home.

We went with a timeless and classic white kitchen that is another showstopper. We took the cabinets to the ceiling so that we didn’t waste any space and accented with glass doors. The wood details and brass fixtures help to balance everything out.


I love seeing how the rooms are all coming together for their sweet family to enjoy.


This passway between the kitchen and dining room is proving to be very beneficial. For day to day it makes the perfect coffee bar and when they are hosting gatherings it could quickly be transformed into a bar or prep area.


This room is such a great bonus. It currently serves as a playroom for their young children, but could easily become an office or sitting room in the future.


This home utilizes every space to the fullest allowing it to function the way they’ve always wanted a home to function. I love the mudroom built-ins that we accent with SW Iron Ore.

Last but certainly not least is their serene master bath.

I love the sleek and modern vibe in this room. That tub is a beauty all on its own and I know some little kiddos and going to have it filled to brim with laughter bubbles in no time!

This was such a fun project to be a part of and I’m filled with joy as their family continues to grow and fill this home with many memories to come.

Details:
Contractor: Steve Hackman Builders
Flooring: Anderson Tuftex, Buckingham in Cambridge White Oak 17024
Paint Colors: Wall color: Ben Moore Pale Oak, Kitchen and trim: SW Pure White, Built-ins and doors: SW Iron Ore














